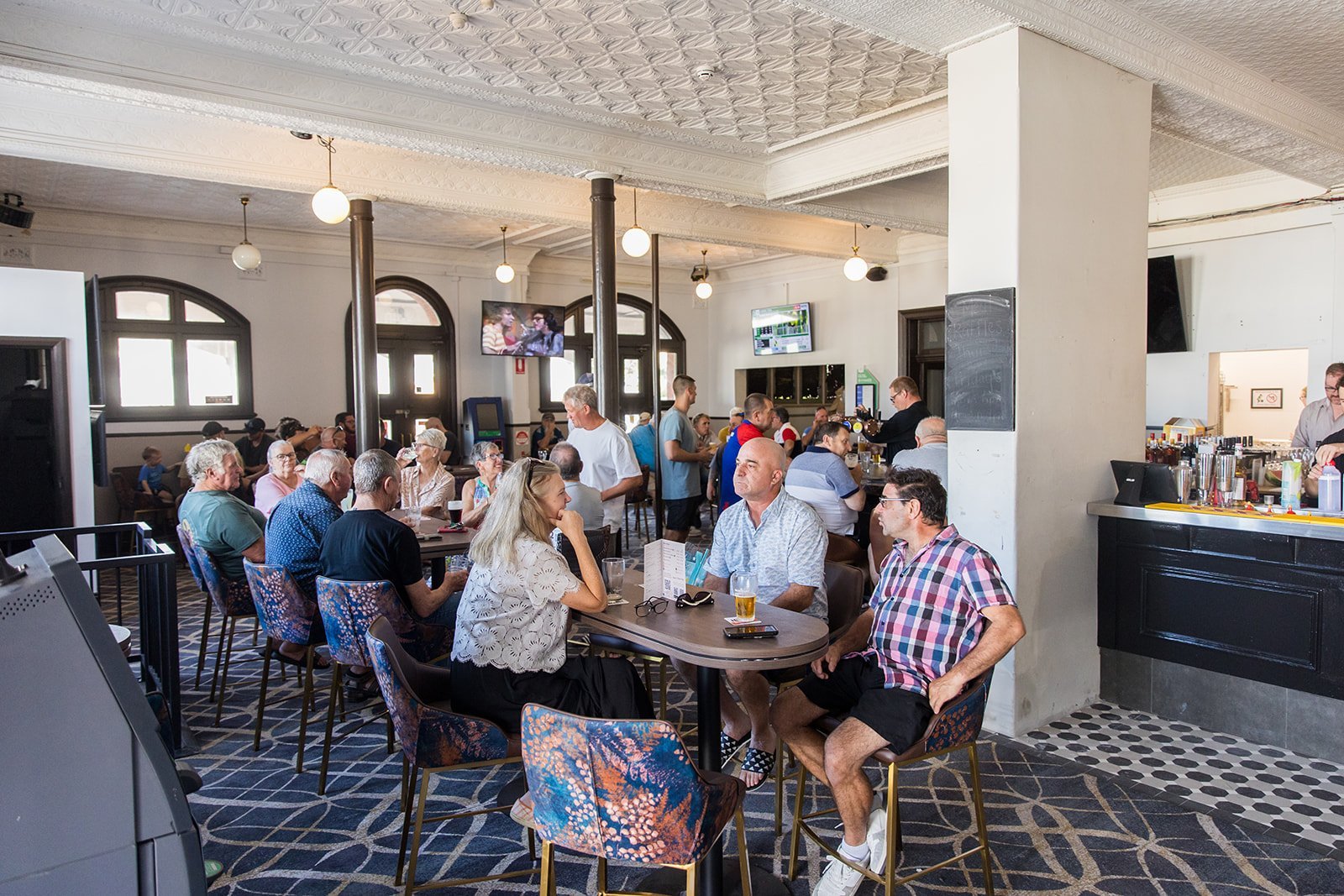
Bellbird Hotel:
Comprehensive Layout and Furnishing Solutions, Including Booth Seating Design and Full Furniture Supply and Installation
Project Overview
The Bellbird Hotel renovation project encompasses the complete redesign of the hotel's interior spaces to enhance guest experience and operational efficiency. The project includes layout planning, spatial flow analysis, and the supply and installation of all furniture and booth seating throughout the venue.
Completed layout plans and spatial flow analysis documentation.
A comprehensive inventory list of all furniture and booth seating supplied.
Installation report and project completion sign-off from hotel management.
Location
Bellbird Hotel, Bellbird
Year
2024




